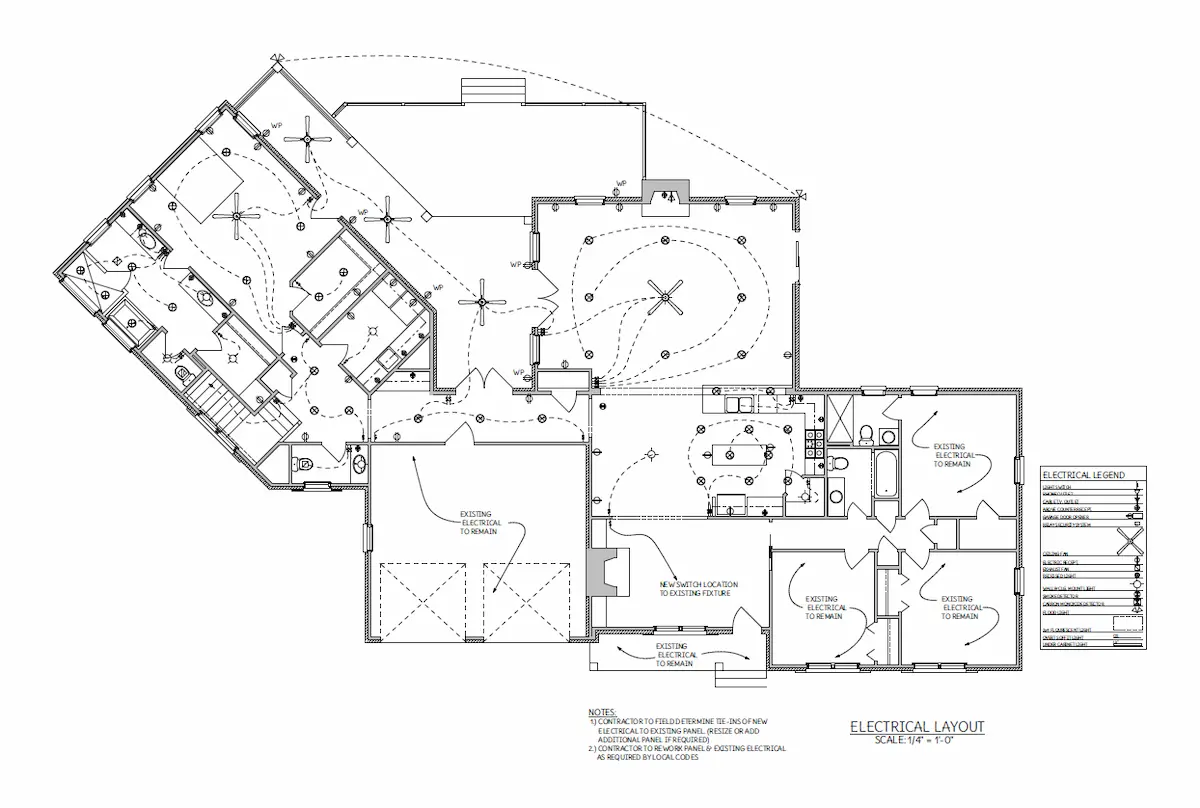
Infinity Home Designs prides itself on creating innovative house plans for new construction or home renovations at an affordable price. Our years of residential experience combined with our dedication to providing each of our customers with a seemless design process will give you peace of mind as you get ready to renovate or build the home of your dreams. Our custom home plans include:
After sitting down and talking with you about your vision, we’ll create a basic floor plan to get a good idea of where to begin. From there, we’ll start talking about more design details and personalized touches for each of the interior rooms. At this point, we’ll also gather thoughts on the exterior appearance, too, and begin laying this out for you. Along the way, we’ll work with you to make suggestions and edits based on your preferences and budget.
Once we’ve created a sketch of the home that you’re envisioning, we’ll share it with your potential builders and answer any questions or concerns that may arise. This allows us to advocate on your behalf so that you’re prepared for the cost of your new home or home renovation prior to the beginning of the project. Additionally, participating in this process enables us to work with you and make any adjustments required for budget or space prior to creating the final plans for your home.
Communication is key in every aspect of the design process. With that in mind, we want to make sure to share some terms we’ll be using throughout the design process.
Floor Plans: Floor plans are an initial drawing that shows a layout of each floor of your home, including the lower level/basement. These are drawn to scale and reflect a view from above, show traffic patterns and other physical features included in your project.
Front Elevation: Wondering what the outside of your home will look like? This is gives you a perspective that will show entrances, windows, porches, and other exterior features.
Estimate Package: Simply put, this approximates what your total project will cost prior to finalizing into construction drawings.
Construction Drawings: These are the final drawing of your home that include floor plans, electrical, ceiling join layouts, roof plan, foundation, and elevations that will be given to the builder to use for construction and permitting.
Total Footage: When creating plans for your home, the total footage will include everything on the build including heating, exterior add-ons such as front and back porches, garage, storage and more.